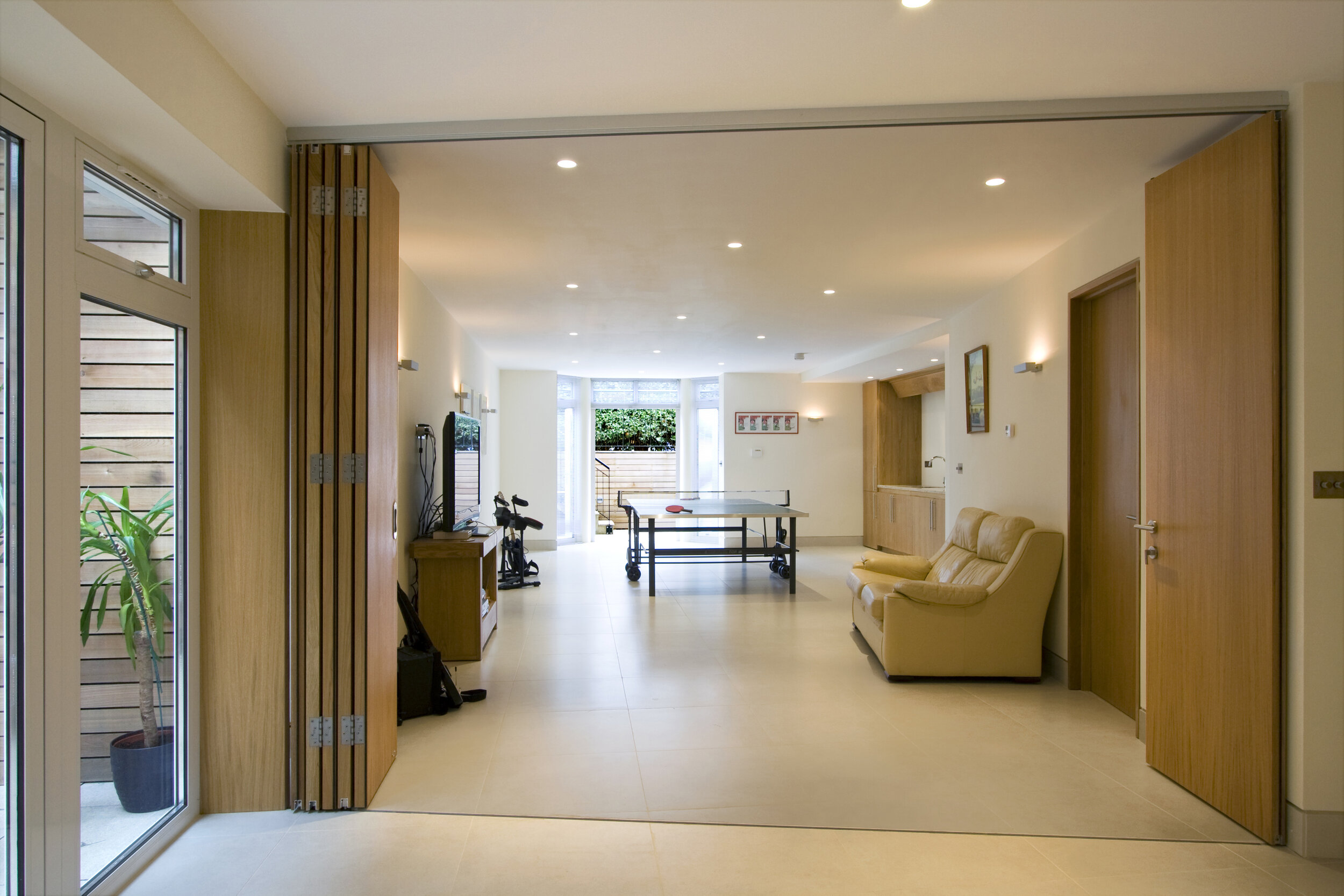This house was altered in two separate phases. Only the latter phase is here illustrated.
The work to the Second Phase involved primarily inserting a basement beneath an existing semidetached house. The program was to provide, primarily a ‘Play Area’ for the client’s teenage children, with a spare room, bathroom and the possibility to add a kitchenette to the playroom in order to make it potentially independently habitable for either one of the children, a parent or as a property to let. Soundproofing was an important consideration.
The basement extends deeply under the house, with is built on a slope. The penetration of light and ventilation was limited by the relatively narrow frontage of the excavated void, so an additional light well was introduced deeper into the site. This lightwell permitted the end of the ‘playroom’ to be used as a bedroom which could be sectioned off from the ‘main’ space with a substantial sliding folding door/partition.
Particular attention was paid to waterproofing and sound insulation.
The Study/Library, which was formed from the existing garage space, is illustrated below, with a ‘lattice bridge’ which was provided to maintain safe access from the Library into the rear garden over the rear lightwell, without compromising light to the basement below.









