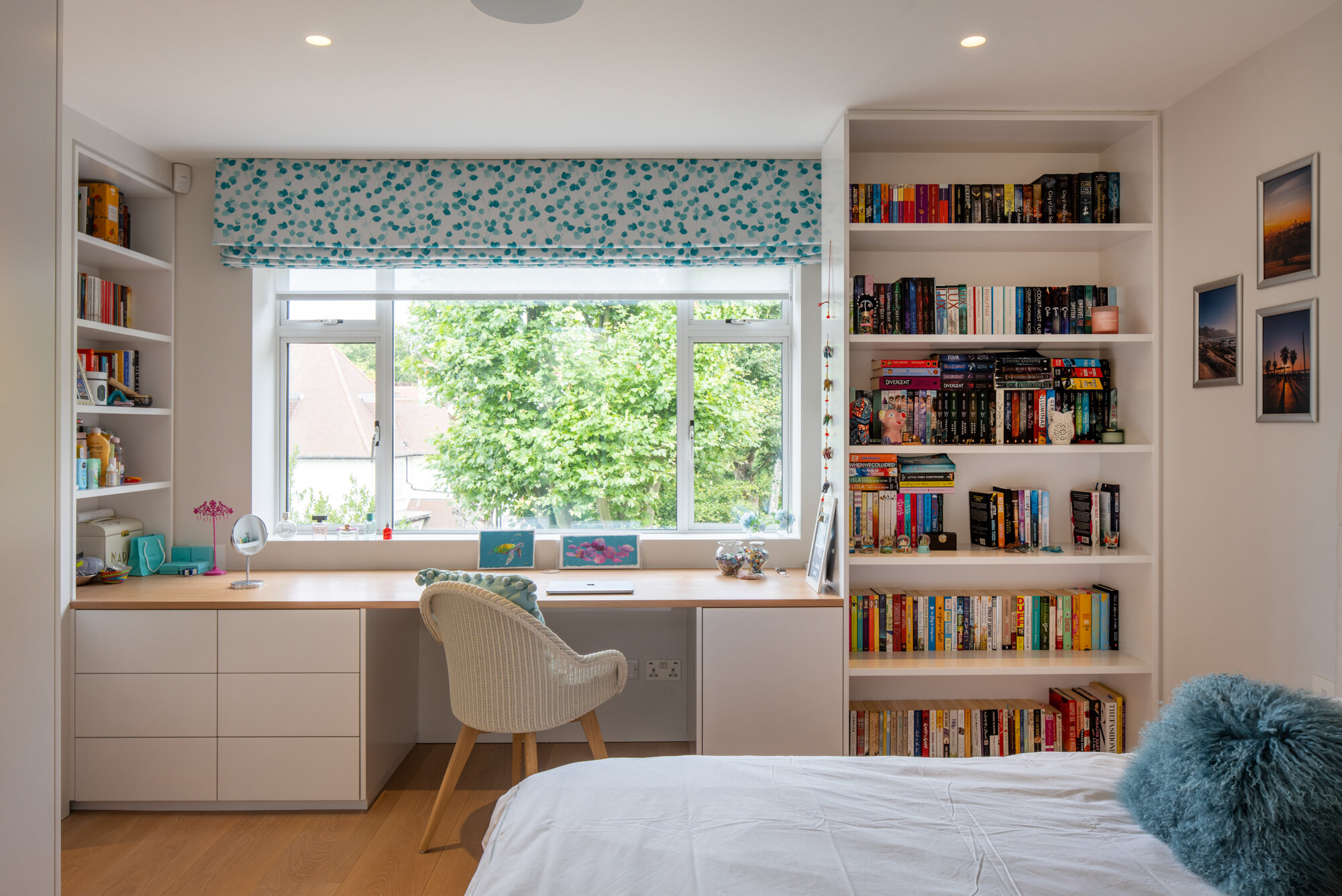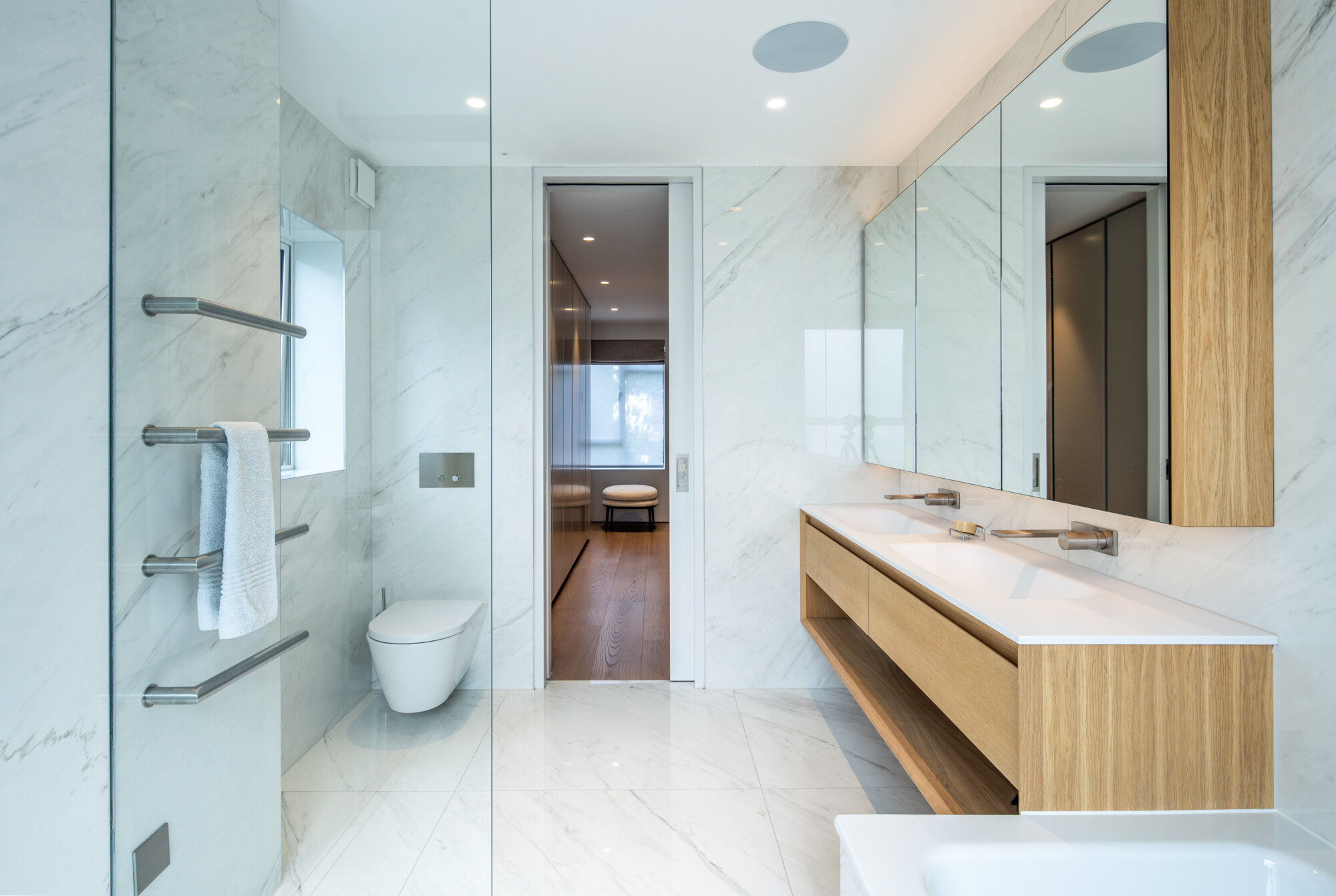Hampstead House
This house sits on the reverse, west facing slope of Hampstead with views across London suburbia to Wembley Stadium and Harrow in the long distance. It lies within the Hampstead Conservation Area. Winning planning consent at this scale, which included additions on four stories, was a considerable achievement.
When first visiting the property, and after instruction by the client’ we were able to combine our client’s ambitious requirements with the unique possibilities that we saw that lay latent within this unassuming house. The existing house ‘looked in the wrong direction’, facing the street and ‘turning its back’ away from the spectacular views across London that are available towards the west. Through good design, and patient negotiations with the local authority, we were able to transform this house into the beautiful home it has now become. Always injecting light into the interior of the house – connecting the inside with the outside.
At the lower ground floor, the house was extended outwards, both laterally and towards the rear. A substantial glazed gazebo style orangery was added, pushing the internal volume of the house into the rear garden - connecting the inside with the outside. This comprised a glazed box with a ‘living’ roof incorporating openable, flat glazed, roof lights, a modern kitchen, and a dining area.
Additions were also added to the rear on the higher three floors. The whole interior was reorganised and remodelled. At the upper ground floor, the principle living area was added to. A guest wc was incorporated at this level and a TV room, with a contemporary gas burning fireplace, was formed.
The top two levels include sleeping accommodation in three rooms, a dressing room, a study and three ensuite bath/shower rooms.
















